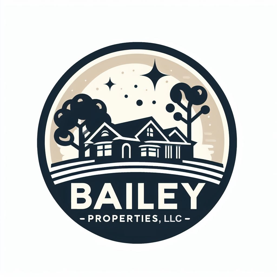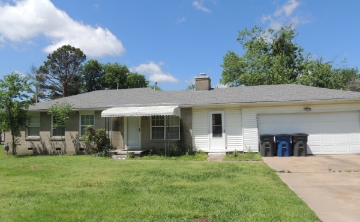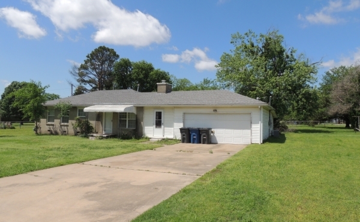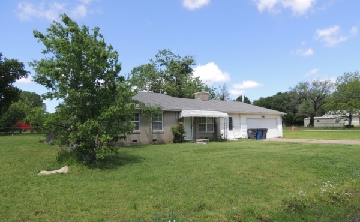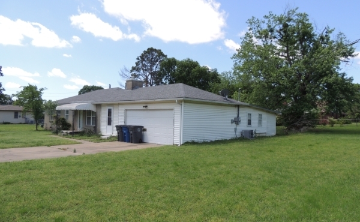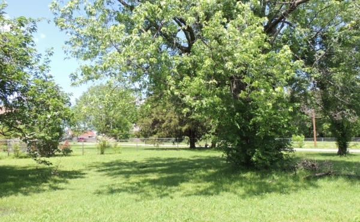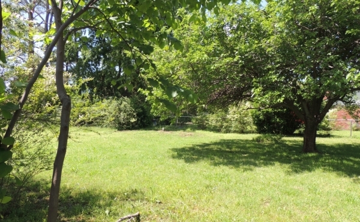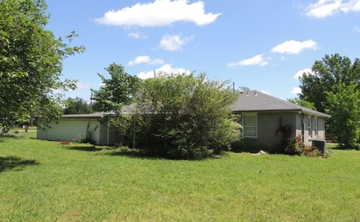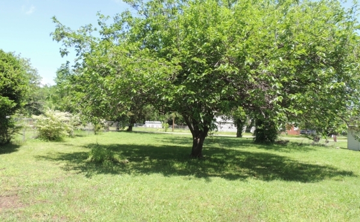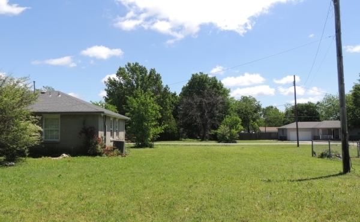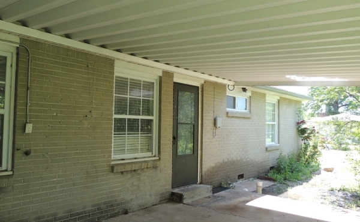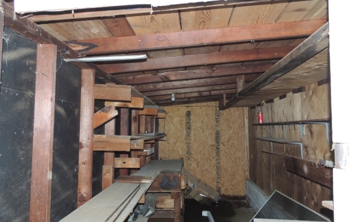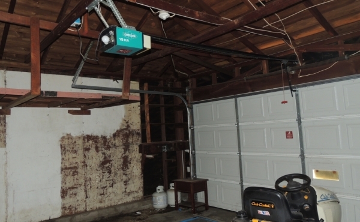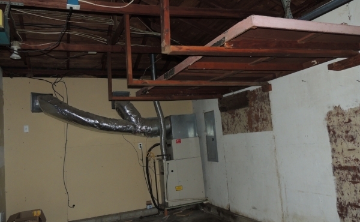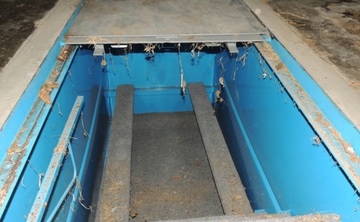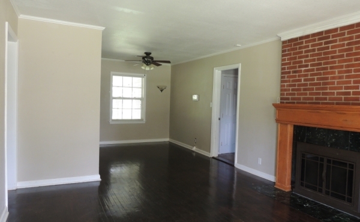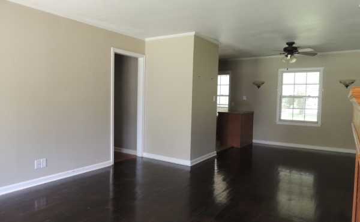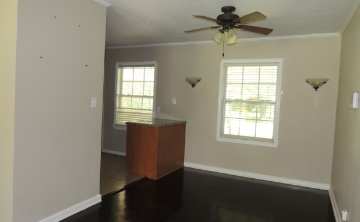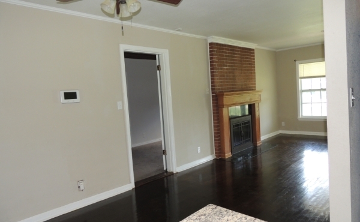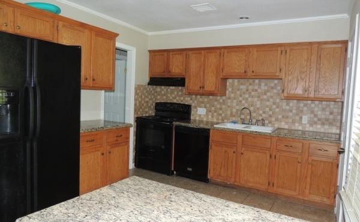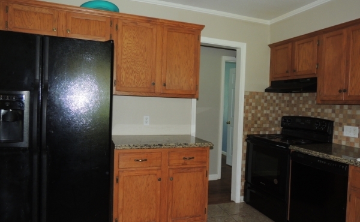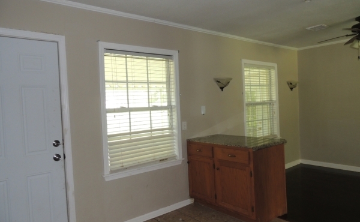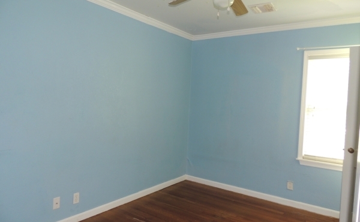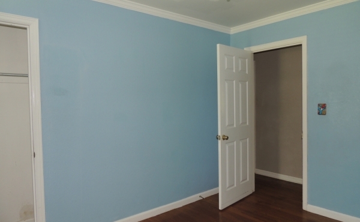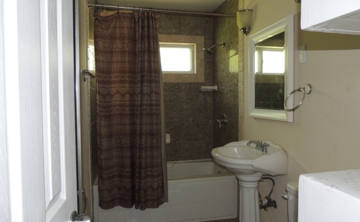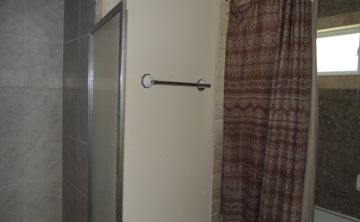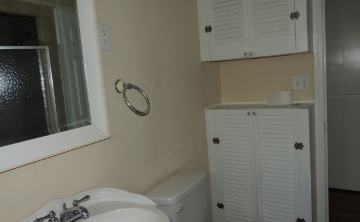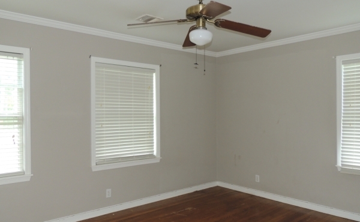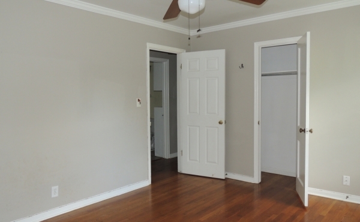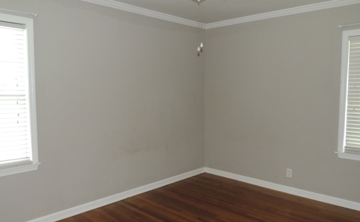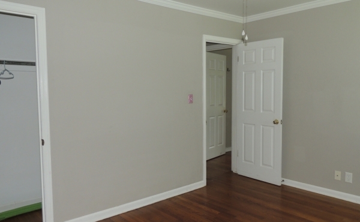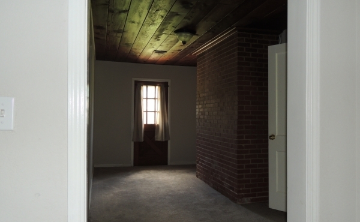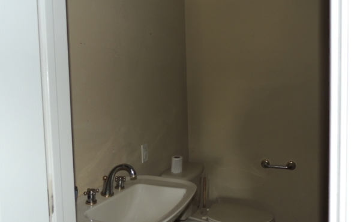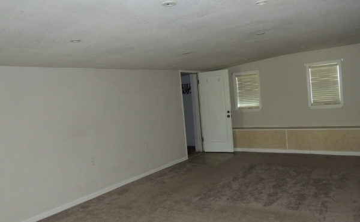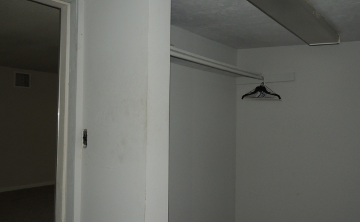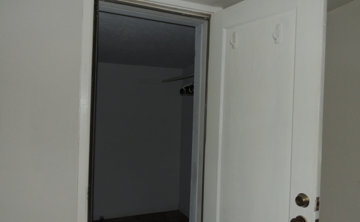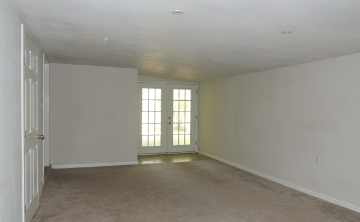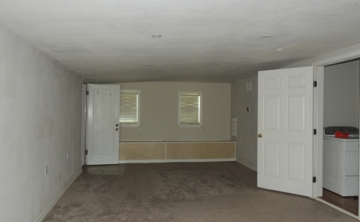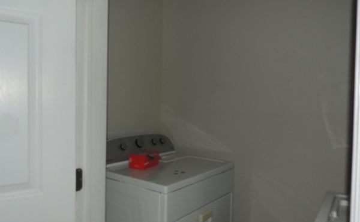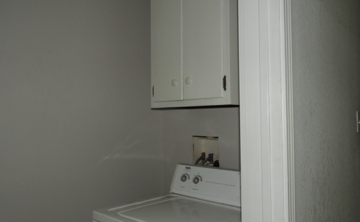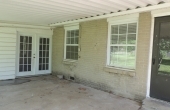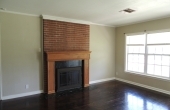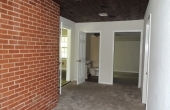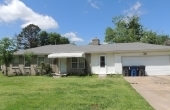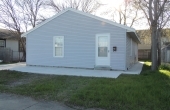906 S. 85th E. Avenue Tulsa, OK 74112 Featured
906 S. 85th E. Avenue, Tulsa, OK, 74112
Description:
Courtesy of Bailey Properties, LLC (918) 494-2600
Courtesy of Bailey Properties, LLC (918) 494-2600
Request more Details
Located in Clarland Acres. Beautifully maintained home with many features. Unique layout with lots of extra space. Home sits on 1/2 acre, non-fenced corner lot, covered patio with storage area. Main living area contains gas log fireplace. Main bathroom has a large soaking tub with shower head and a separate standing shower. All bedrooms are near main bathroom. Linen closet in hallway. Living room #2 has separate entry and half bath. 3rd living room could be oversized bedroom or game room. Hardwood floors throughout home, 2 living areas contain carpet less than 1 year old. Storm shelter in garage.
Like and follow our Facebook page. Courtesy of Bailey Properties, LLC | (918) 494-2600 | www.vlmleasing.com
Base Information
Rooms: 9
Bed: 3
Bath: 1.5
Bathroom Information:
| Full | 1 |
| Half | 1 |
Square feet: 1646.00
Parking Information
Parking: 2+
Garage description: Attached Garage - Storm Shelter
Building Information
Flooring: Hardwood | Tile | Carpet | Laminate
Number of Floors: 1
Built on: 1958
Remodeled on: 2024
Basement & Foundation
Basement & Foundation: Crawlspace
Land Information
Subdivision: Clarland Acres
Total acres: 0.54 Acres
Amenities
General Amenities
Cable Internet
Cable TV
Appliance Amenities
Dishwasher
Garbage Disposal
Range/Oven
Energy Savings Amenities
Gas Hot Water
Fireplace
Gas Fireplace
Exterior Amenities
Covered Patio
Garage
Interior Amenities
Central Air
Carpet Throughout
Landscape Amenities
Landscaping
Lawn
Related Properties
906 S. 85th E. Avenue Tulsa, OK 74112
For rent
$ 1,600.00/Per month
906 S. 85th E. Avenue, Tulsa, OK, 74112
1008 S. Atlanta Avenue Tulsa, OK 74104
For rent
$ 1,200.00/Per month
1008 S. Atlanta Avenue, Tulsa, OK, 74104
